Design of Hospital Operating Room Ventilation using Computational Fluid Dynamics
Objective:
- This project considers the contribution of the ventilation airflow to the thermal comfort and the transmission of particles (dust, bacteria, etc.)
- Uses computational fluid dynamics (CFD) simulations to examine how changes in the design of a ward may improve the thermal comfort and reduce the transmission of contaminants from patients to other patients, visitors and health-care workers.
- The results of this project can be used to advise the architects and engineers in the modelling/ modifying of the hospital rooms.
CFD Modeling:
Model Validation
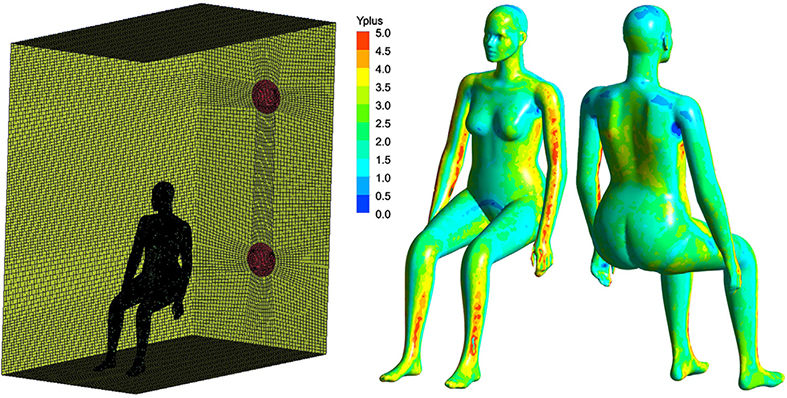
Model Validation (Velocity and Temperature distribution)
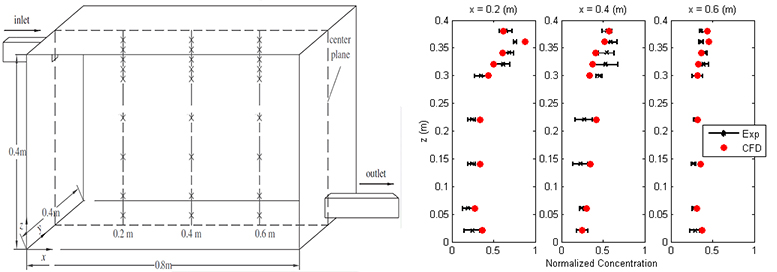
Experimental case for the validation of the Lagrangian discrete trajectorymodel
Geometry

An isometric view of the OR model
Meshing
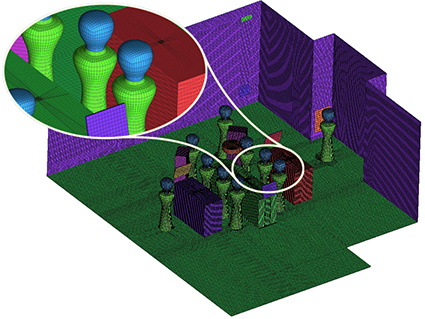
Layout of a hexahedral (structured) surface mesh
Results
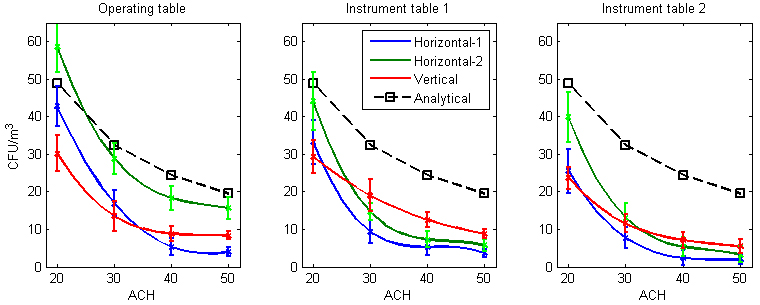
Volumetric BCPs (cfu/m3) counts during simulated surgery with horizontal and vertical ventilation strategy (Based Active air-sampling method)
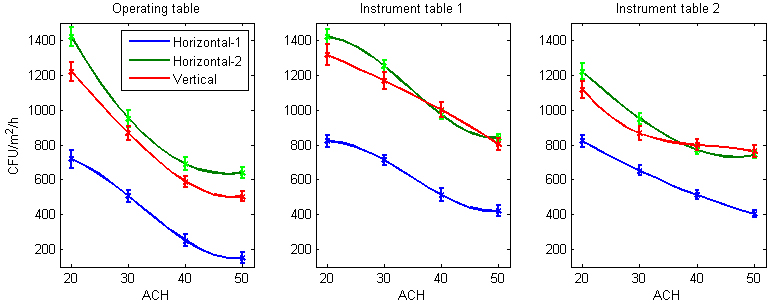
Sedimenting BCPs (cfu/m2 h) during simulated surgery with horizontal and vertical ventilation strategy (Based on Passive air-sampling methos)
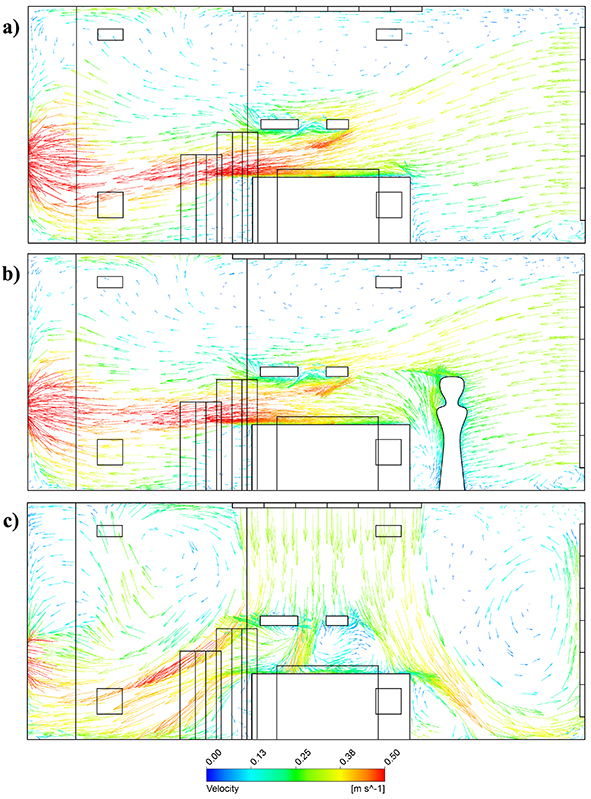
Velocity-vector plot at the centre-plane of the operating table (50 ACH);
(a) Horizontal case-1, (b) Horizontal case-2, (c) Vertical
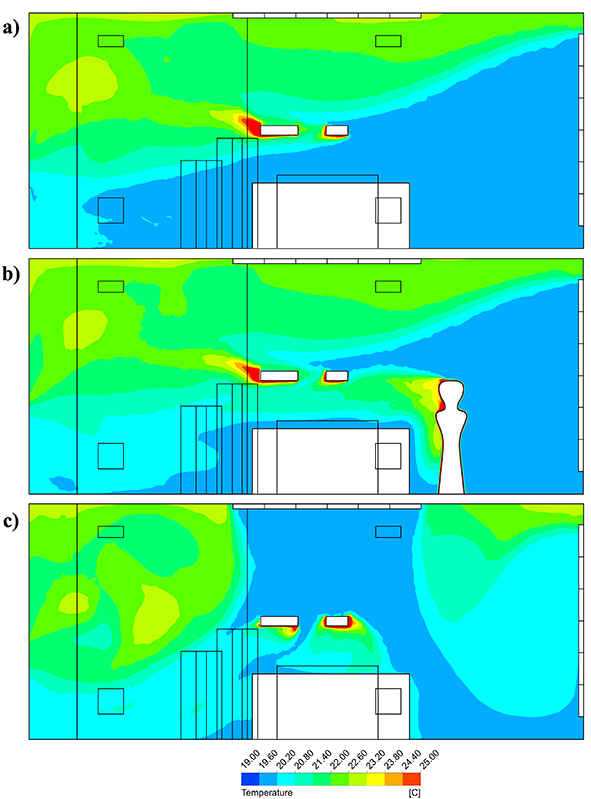
Temperature contour plot at the centre-plane of the operating table (50 ACH);
(a) Horizontal case-1, (b) Horizontal case-2, (c) Vertical
On-going project:
- In a mechanically ventilated environment, placing local supply and exhaust system could be a way of reducing the transfer of airborne infectious particles between areas of the room.
- Designing the ventilation system so that patients perceive better thermal comfort and each area has a separate supply and extract further reduces the spread of bioaerosols between zones.
- The results of this project demonstrate that changes in the design of a hospital ward may potentially reduce the risk of transmission of airborne infection between patients and other patients, visitors, and health-care workers, and improve the comfort of the indoor environment.
- CFD simulation is an efficient and economical way for hospital spacial design and modification.
Keywords
Hospital, ventilation, infection, Computational Fluid Dynamics (CFD)
Contact
Research Leader
Professor Sture Holmberg
